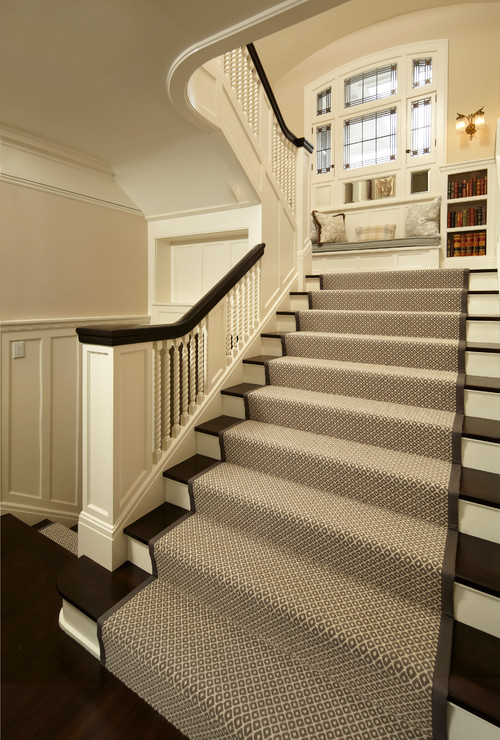The entry. No, let's back up. The porch. No wait, I have to back up one more step. Me. So, I love quirky. Our first Little Pink House was so charmingly quirky. We loved it. So one of the things that drew us to this house was the fact that it also had a lot of quirky elements. Most of them are good, but one that makes no sense at all is the front porch.
We suspect that whoever built this house was their own architect. Because who installs this huge picture window on the front porch with a view of....the stair treads? Bizarre. It's almost like the staircase was an afterthought!

And in that corner behind the staircase's curve? An isolated, unreachable area. A triangle of hardwood floor that you can't reach or get to. You can guess how clean that is!
Just inside (after you trip on the bottom step) you notice the giant, sweeping, curved staircase and massive brass chandelier.


Big Daddy HATES the staircase. Like, HATES it. I'm not really sure why. He keeps referencing Falcon Crest with a snear. I don't care for the country-style spindles either, but other than that, I'm OK with it. But this will be one of the first things to go. It will be converted to a switchback style with a window at the landing. Honestly, it's not a priority for me, but it's a big deal to him. Compromise, people. That's we rock at this marriage thing! Here is what we're picturing for the new staircase...
The next thing you notice inside the front door, after you trip on the bottom step, is the amazing living room. (This is the view from the living room toward the front door.)

(This is the view from the front door into the living room.)

One of the real jewels of the house is this 2-story tall room with the 2-story tall windows. (Which you currently can't see out of because the bushes are so overgrown. But in theory they give a nice view of the backyard waterfall and pond. ) And there's a fireplace which is now surrounded by pale pink faux marble tile, but which will someday be a gorgeous centerpiece.
We plan on using this room as a library/music room. I will need some SERIOUS inspiration to make it work, but we don't want it to be a formal living room with couches. For one, it's right next to our master bedroom and we don't want it to become a hub for the children and their noises/messes. And 2), the family room is right next to it. Why have two living rooms back to back? It makes no sense.
This is where the living room bleeds into the current formal dining room, soon to be our family room.


It has these gorgeous coffered ceilings. It also has a hideous brass chandelier. (Ebay anyone?) This room will become our family room. We will wall in the back area to separate it from the living room/music room. We will remove the doors to the back yard and put in a big window. Then we will move the dining room to the next room down, the one right off the kitchen, and punch out the wall between the two rooms to create a more open dining/family room.
This is the future dining room (currently used as a family room).

You can see how it is right off the kitchen, so it really makes more sense to have that be the dining room rather than the room next to it down the hall. Of course we'll rip the carpeting out. But I love the idea of a hearth in my kitchen/dining room, so we'll leave the fireplace and just update that hideous pink granite tile surround.
These doors will stay and will eventually lead out to a nice covered patio. The wall to the right will get knocked out to join the dining room up with the future family room on the other side of it.
The future dining room has this random spiral staircase in it. Big Daddy is NOT a fan. But mostly he's not a fan of the staircase itself--seeing as how it is ugly, dirty, missing spindles, and is very old fashioned. He wanted to get rid of it altogether, but I luh-luh-love the quirkiness of having a spiral back stairway there, so I promised to have it updated if he would let me keep it. So he gets his new front stairway and I get to keep my back stairway.
Ok, I think that's enough for today. Tomorrow...the kitchen!









3 comments:
I am loving this tour...is this what you get when you move out of my current neighborhood?? I am in! Haha! :)
looks like a mini-mansion to me, but after hearing your interior comments, i can understand what you mean. the big picture window showcasing...the stairs...is a funny comment! :p ~JJ
Great pictures of the "Before House," Arianne. It looks mammoth, and it is! I get tired just thinking of cleaning such a gigantic place. But, OH, I do love the space!
Post a Comment