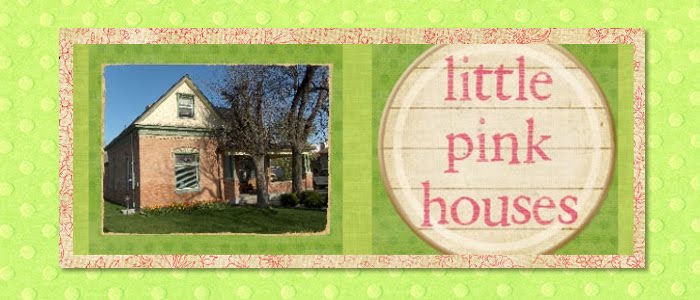1) Back when we refinished our hideous oak floors, we opted to do one room in a white finish. We were too chicken to do the whole house, so we just did the office. We ended up loving it! I'm not wishing we did the whole house or anything, cause it's a totally different look, but I love that one room. Here's how it looks:
It looks like natural, unfinished wood in these pictures but they look way more white washed and beachy in real life.
2) The Loft. It took a loooong time. But we finally turned our super tall, elevator shaft of a bedroom into a bedroom with a sweet loft. First it was just a 16' ceiling. Then it was a slab. Then it got carpeted. And it stayed a carpeted, floating slab, 8' up in the air for nearly a year. Finally we got someone to build us a railing (thanks Dan!) and a stairway up to the loft (Thanks, Orsen!). And voila, the loft!
Midway Through:
After:
One of the very first things we tackled was changing the stair configuration. Although the big sweeping Gone with the Wind look didn't bother me, it bothered Big Daddy. He said it was too Falcon Crest. And I had to agree that, practicality-wise, they were a nightmare. They started 2 inches inside the front door so you'd come in and immediately trip on the bottom step. And then as they curved around, the treads ran right across the big picture window on the porch. Such an odd view as you walk up to the front door! And then, as the curve passed the corner, they left a triangle of space that could not be reached. Naturally it was all dusty and full of trash and, at one point, growing vines out of it? So it was Gone With Falcon Crest and in with Craftsman Delight! Here is the before and after:
The Gone With Falcon Crest stairs
The view of the treads from the front porch.
The strange vine growing from the unreachable corner
After:
4) And finally, the deck! When we bought the house, there was a hint that there had been something off the master bedroom. There was a door...to nothing. Just a sunken set of cement steps and a pile of rubble beyond. But it looked as though there might have been a patio or something. The house we rented 2 moves ago had a hot tub off the master bath, and we loved it. So we decided we would use this space off the master at this house to put in a deck and hot tub. Timing was perfect because right when we were ready to start the project this winter, my neighbor was getting ready to sell her hot tub. We bought it, moved it over, and had a deck built around it. Not only is it awesome to have the hot tub, but the view out our bedroom is no longer an eyesore. Win-Win!
Before:
After:
I have a few more updates to do....the master bedroom, the kids' rooms, the main floor bath, the laundry room, and a few more. So tune in later this week. Hopefully I'll get to some of it. :)


















