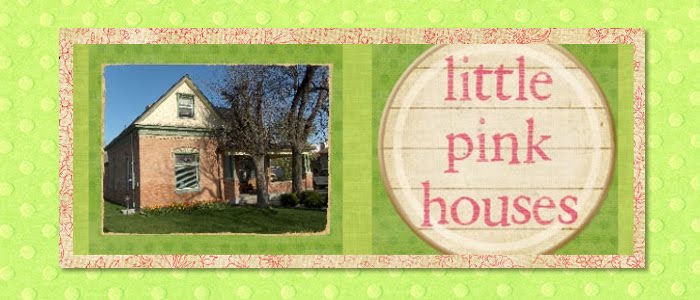So, here are the recent changes that are (though small) exciting to me:
1) Our master bedroom doorway. So to add to the ridiculous grandness of the 16' ceilings that are just SO not our style, the doorway was a double door. I think if I were living in the Sound Of Music mansion and I wanted to throw open double doors dramatically every time I entered, they might be nice. But in reality, I want my bedroom to be a peaceful, quiet retreat from the house. So one, very solid, very thick door was all I wanted. (Plus, making it smaller gave more room for the transition area between the upstairs stairs and the basement stairs, just outside our bedroom.) Voila...

2) The old shelves have been entirely removed from the once-pantry and the electricity and water hookups have been added to make it a small main-floor laundry.
3) The once minuscule laundry area has been moved, the walls patched up, and it is now ready to become our awesome mudroom. I think aside from the master closet, I'm more excited about this room than any other. None of my homes have had a mud room, and I am so thrilled of the prospect of having an organized place to keep all my kids' coats, hats, gloves, shoes, backpacks, lunchboxes, papers, and other miscellaneous buttloads of crap.
4) This strange curved basement wall, a remnant of the former Falcon Crest stairway, had to stay because it was load bearing. Well, now it's beautifully drywalled and sanded and is begging for some awesome wall treatment to make it a focal point in this otherwise long, rectangular basement.

5) The kid nook. They made this under-stair waste of space a spot I think my kids will love to nest in. Now I just need some genius ideas for what kind of mural to put in it.

6) The master shower is now 1 1/2 feet bigger and has a bench in it. You know, for shaving. Legs. (And I'm not talking about me!)

7) The loft! It's finally there, lights installed, switches above and below put in, drywalled. I love it!

8) The new family room is completely walled in, drywalled, and the old trim removed. You almost can't tell it used to be open to the living room.

9) We have a tub! There was a really nice (broken) jetted garden tub in the corner of the master bath. But in order to take the one-sink-in-the-closet and revert to a double vanity IN the master bath, we had to get rid of the corner tub. Instead we got an extra deep soaker tub. I'm a little worried about it being anti-climactic. No jets, nothing fancy. Might not even fit both of us in it at once. But the only way we would have been able to make that tub bigger was to rob space from the master closet. And Big Daddy and I both agreed we'd much rather have a bigger closet than a bigger bathroom.






















.JPG)





















